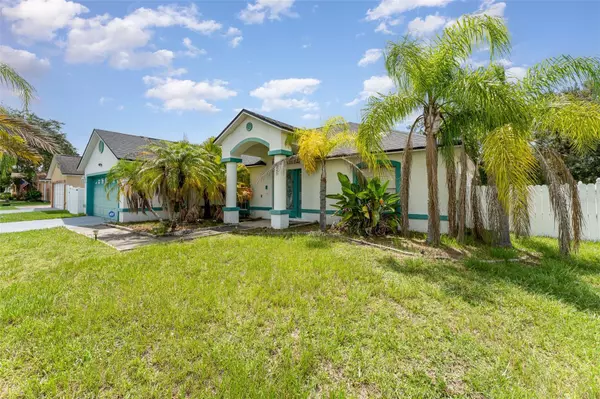3 Beds
2 Baths
1,992 SqFt
3 Beds
2 Baths
1,992 SqFt
Key Details
Property Type Single Family Home
Sub Type Single Family Residence
Listing Status Active
Purchase Type For Sale
Square Footage 1,992 sqft
Price per Sqft $158
Subdivision Poinciana Village 1 Nbhd 1 South
MLS Listing ID O6229540
Bedrooms 3
Full Baths 2
HOA Fees $87/mo
HOA Y/N Yes
Originating Board Stellar MLS
Year Built 2000
Annual Tax Amount $4,141
Lot Size 0.320 Acres
Acres 0.32
Property Description
The home boasts a welcoming formal dining and living area, with a large family room seamlessly connecting to the kitchen—ideal for entertaining. The split floor plan ensures privacy, with the master suite featuring a trey ceiling, walk-in closet, and a luxurious master bath with a jacuzzi tub and separate shower.
Additional highlights include a solar-heated pool and spa, a storage shed, and proximity to theme parks, stores, and top-rated schools. This home offers both comfort and convenience in a highly desirable location.
Location
State FL
County Osceola
Community Poinciana Village 1 Nbhd 1 South
Zoning R-1
Interior
Interior Features Ceiling Fans(s), Kitchen/Family Room Combo
Heating Central
Cooling Central Air
Flooring Carpet, Ceramic Tile
Fireplace false
Appliance Cooktop, Refrigerator, Washer
Laundry In Garage
Exterior
Exterior Feature Private Mailbox, Sidewalk
Garage Spaces 2.0
Fence Vinyl
Pool In Ground, Lighting
Utilities Available Public
Roof Type Shingle
Attached Garage true
Garage true
Private Pool Yes
Building
Story 1
Entry Level One
Foundation Block
Lot Size Range 1/4 to less than 1/2
Sewer Public Sewer
Water Public
Structure Type Concrete
New Construction false
Others
Pets Allowed Yes
Senior Community No
Ownership Fee Simple
Monthly Total Fees $87
Membership Fee Required Required
Special Listing Condition None

Find out why customers are choosing LPT Realty to meet their real estate needs
americanhomegrouprealty@gmail.com
12000 N. Dale Mabry Hwy, Ste 112, Tampa, FL, 33618






