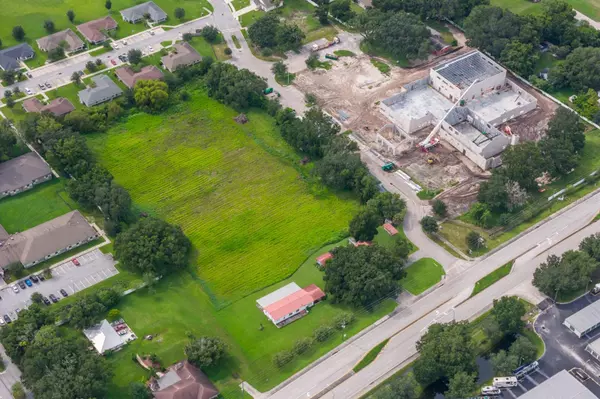3 Beds
2 Baths
1,792 SqFt
3 Beds
2 Baths
1,792 SqFt
Key Details
Property Type Manufactured Home
Sub Type Manufactured Home - Post 1977
Listing Status Active
Purchase Type For Sale
Square Footage 1,792 sqft
Price per Sqft $1,506
Subdivision Not In A Sub Division
MLS Listing ID A4623608
Bedrooms 3
Full Baths 2
HOA Y/N No
Originating Board Stellar MLS
Year Built 1988
Annual Tax Amount $3,209
Lot Size 4.740 Acres
Acres 4.74
Lot Dimensions 335 x 610
Property Description
Location
State FL
County Polk
Community Not In A Sub Division
Zoning XX
Rooms
Other Rooms Family Room, Formal Dining Room Separate, Inside Utility
Interior
Interior Features Built-in Features, Ceiling Fans(s), Eat-in Kitchen, High Ceilings, Kitchen/Family Room Combo, Living Room/Dining Room Combo, Open Floorplan, Primary Bedroom Main Floor, Vaulted Ceiling(s)
Heating Central
Cooling Central Air
Flooring Carpet, Linoleum
Fireplaces Type Electric
Fireplace true
Appliance Built-In Oven, Cooktop, Dishwasher, Dryer, Electric Water Heater, Exhaust Fan, Range Hood, Refrigerator
Laundry Corridor Access, Inside
Exterior
Exterior Feature Irrigation System, Lighting, Private Mailbox, Sliding Doors, Storage
Parking Features Boat, Covered, Driveway, Off Street, Open, Oversized
Fence Barbed Wire
Utilities Available Cable Available, Electricity Connected, Water Connected
View Trees/Woods
Roof Type Metal
Porch Covered, Patio, Porch, Rear Porch, Side Porch
Garage false
Private Pool No
Building
Lot Description Farm, Highway, In County, Pasture
Entry Level One
Foundation Crawlspace, Slab
Lot Size Range 2 to less than 5
Sewer Septic Tank
Water Well
Architectural Style Florida
Structure Type Metal Siding
New Construction false
Schools
Elementary Schools Griffin Elem
Middle Schools Sleepy Hill Middle
High Schools Kathleen High
Others
Pets Allowed Yes
Senior Community No
Ownership Fee Simple
Acceptable Financing Cash, Conventional
Listing Terms Cash, Conventional
Special Listing Condition None

Find out why customers are choosing LPT Realty to meet their real estate needs
americanhomegrouprealty@gmail.com
12000 N. Dale Mabry Hwy, Ste 112, Tampa, FL, 33618






