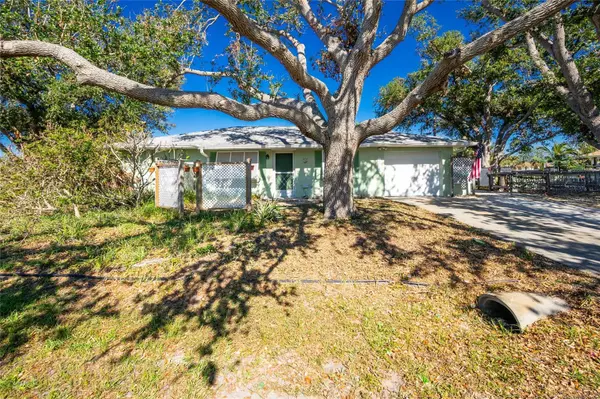3 Beds
2 Baths
1,203 SqFt
3 Beds
2 Baths
1,203 SqFt
Key Details
Property Type Single Family Home
Sub Type Single Family Residence
Listing Status Active
Purchase Type For Sale
Square Footage 1,203 sqft
Price per Sqft $241
Subdivision Port Charlotte Sec 065
MLS Listing ID D6139315
Bedrooms 3
Full Baths 2
HOA Y/N No
Originating Board Stellar MLS
Year Built 1981
Annual Tax Amount $1,226
Lot Size 0.350 Acres
Acres 0.35
Property Description
This well built home is located in a manicured leafy and peaceful neighborhood and has been lovingly cared for, and is immaculate, refreshingly clean, with many nice update features. The windows are energy rated double pane hurricane impact. The countertops are Corian and the cabinets are stylish Shaker laminate. The Primary bedroom has a vanity /sink and the closet shower and toilet are separate. Ample walk-in closet.
The Florida Room is easily converted to a third bedroom, and offers a private and pretty back yard view, and a slider. The corner lot has THREE STURDY SHEDS! This gem of a home is within a 15 minute drive to Englewood Community Hospital, and is a short drive to Englewood Beach and to grocery shopping. Enjoy tranquil Florida living with a move-in ready home! Furnishings are included as shown.
Location
State FL
County Charlotte
Community Port Charlotte Sec 065
Zoning RSF3.5
Rooms
Other Rooms Florida Room
Interior
Interior Features Cathedral Ceiling(s), Ceiling Fans(s), Eat-in Kitchen, Living Room/Dining Room Combo, Primary Bedroom Main Floor, Solid Wood Cabinets, Split Bedroom, Stone Counters, Vaulted Ceiling(s), Walk-In Closet(s), Window Treatments
Heating Heat Pump
Cooling Central Air
Flooring Ceramic Tile
Furnishings Furnished
Fireplace false
Appliance Cooktop, Disposal, Exhaust Fan, Freezer, Microwave, Range, Refrigerator, Washer
Laundry Inside, Laundry Room
Exterior
Exterior Feature Irrigation System, Sliding Doors
Garage Spaces 1.0
Utilities Available BB/HS Internet Available, Sprinkler Well, Water Connected
Roof Type Shingle
Porch Enclosed, Porch, Rear Porch
Attached Garage true
Garage true
Private Pool No
Building
Lot Description Cleared, Corner Lot, In County, Oversized Lot, Paved
Story 1
Entry Level One
Foundation Block, Slab
Lot Size Range 1/4 to less than 1/2
Sewer Septic Tank
Water Public, Well
Architectural Style Cottage, Florida
Structure Type Concrete
New Construction false
Schools
Elementary Schools Myakka River Elementary
Middle Schools L.A. Ainger Middle
High Schools Lemon Bay High
Others
Senior Community No
Ownership Fee Simple
Acceptable Financing Cash, Conventional, FHA, VA Loan
Listing Terms Cash, Conventional, FHA, VA Loan
Special Listing Condition None

Find out why customers are choosing LPT Realty to meet their real estate needs
americanhomegrouprealty@gmail.com
12000 N. Dale Mabry Hwy, Ste 112, Tampa, FL, 33618






