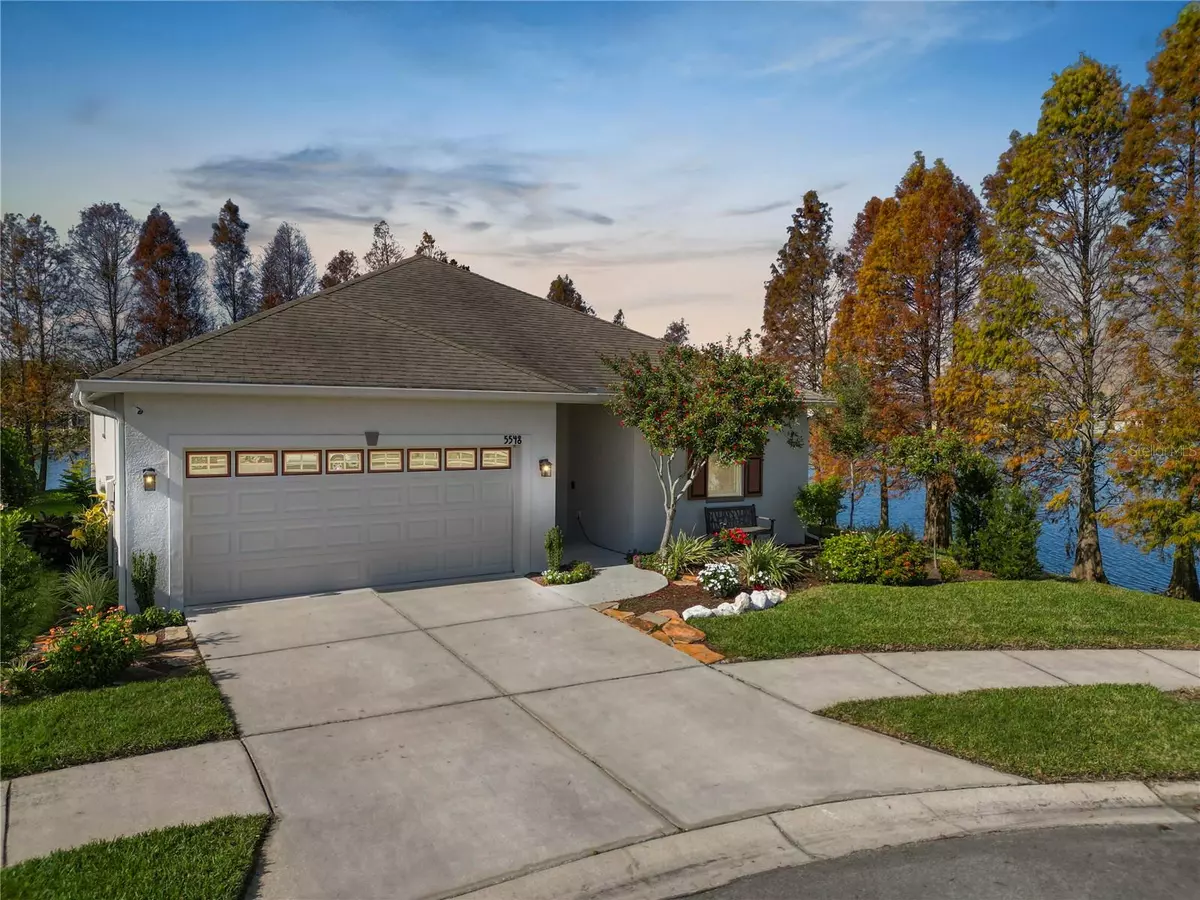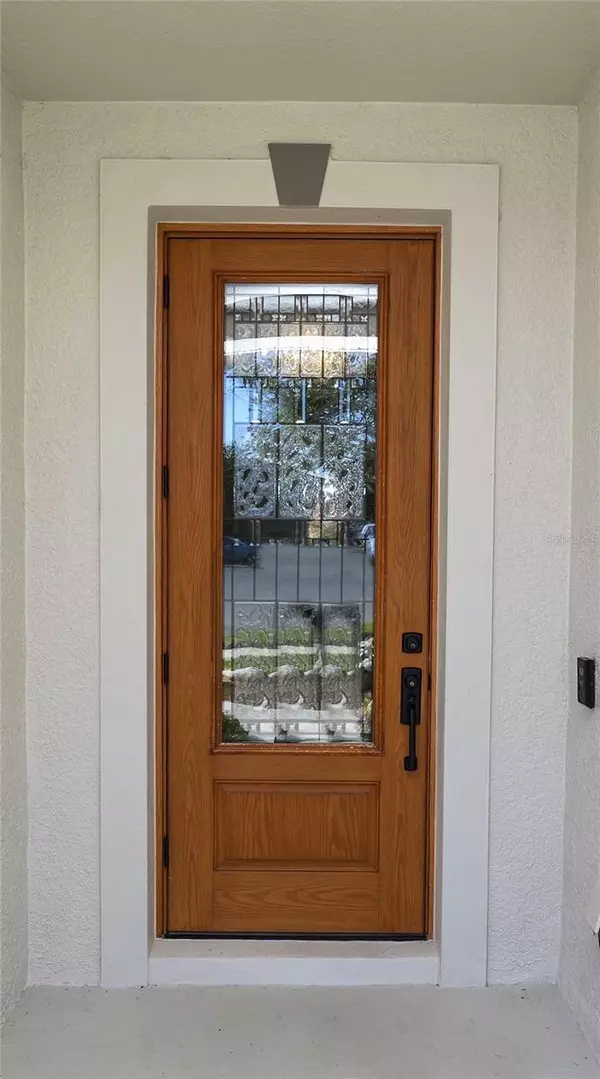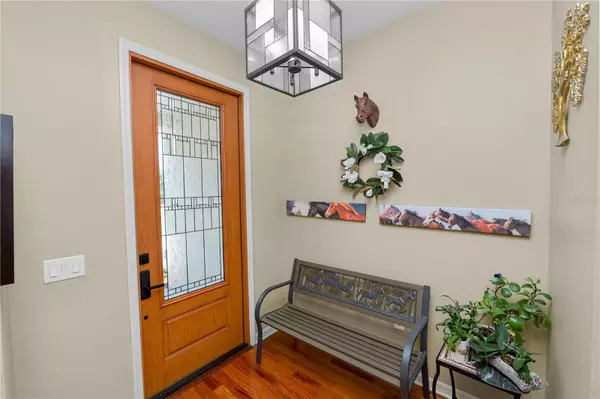3 Beds
2 Baths
1,425 SqFt
3 Beds
2 Baths
1,425 SqFt
Key Details
Property Type Single Family Home
Sub Type Single Family Residence
Listing Status Pending
Purchase Type For Sale
Square Footage 1,425 sqft
Price per Sqft $225
Subdivision Villages/Bridgewatervillage 07
MLS Listing ID L4949571
Bedrooms 3
Full Baths 2
HOA Fees $144/mo
HOA Y/N Yes
Originating Board Stellar MLS
Year Built 2009
Annual Tax Amount $2,987
Lot Size 6,098 Sqft
Acres 0.14
Property Description
From the moment you enter through the custom wood finished beveled glass front door, you'll be captivated by the thoughtful design and craftsmanship. Cherry wood flooring graces the foyer and living room, while the bedrooms feature luxury wood laminate in the elegant Winter Park Oak tone. Durable ceramic tile flooring is found in the kitchen, dining area, and bathrooms.
The open floor plan flows from kitchen to dining to great room making for comfortable casual living and entertaining. Large picture windows and full glass French doors bring the beauty of the tree-lined lake into the living space. The oversized master bedroom features a bay picture window and easy-open side casement windows, a walk-in closet and master bath with dual sinks, large walk-in shower and generous linen closet.
Significant upgrades ensure peace of mind and modern convenience: In 2020, a new electric water heater was added. In 2021, a new AC unit was installed, complete with a heat pump and upgraded dehumidifying air handler. In 2022, all windows, and back French doors were installed by Anderson Windows.
The hurricane-proof windows, with easy open design, feature stunning oak wood interiors, composite cores, and durable aluminum exteriors, each beautifully stained and finished, adding a rich and warm aesthetic to the home. The back French doors, crafted from fir wood with aluminum exteriors, continue this attention to quality.
The kitchen boasts upgraded GE Profile appliances with a sleek black slate finish, complementing the home's modern appeal. The LG washer and dryer, included in the sale, feature a contemporary graphite steel finish, making laundry effortless and stylish.
The outdoor spaces are equally impressive, with majestic landscaping that enhances the lakefront setting. A year-round blooming redbud tree in the front yard adds vibrant color, while a spectacular magnolia tree graces the backyard. Thirty bald cypress trees frame the property's lakeshore, enhancing its natural beauty.
Conveniently located near I-4 and the Polk Parkway, this home offers easy access to both Orlando and Tampa, as well as proximity to Florida Polytechnic University, K-12 schools, lakes, parks, and diverse shopping and dining options, making this location both practical and desirable.
Step outside to enjoy your own breathtaking lake views or explore the unmatched amenities this community offers, including a clubhouse with fitness center, pool and spa, basketball and tennis courts, dog park, walking trails, playground, gazebo, and fishing dock. High-speed internet, cable, and underground utilities are also included.
Don't miss the opportunity to own this rare, meticulously upgraded lakefront home in the prestigious Bridgewater Community. Schedule your private tour today!
Location
State FL
County Polk
Community Villages/Bridgewatervillage 07
Interior
Interior Features Ceiling Fans(s), Solid Surface Counters, Walk-In Closet(s)
Heating Electric
Cooling Central Air
Flooring Ceramic Tile, Hardwood, Laminate
Fireplace false
Appliance Dishwasher, Dryer, Microwave, Range, Refrigerator, Washer
Laundry Inside
Exterior
Exterior Feature Lighting, Sidewalk
Parking Features Driveway
Garage Spaces 2.0
Community Features Clubhouse, Deed Restrictions, Dog Park, Fitness Center, Golf Carts OK, Playground, Pool, Sidewalks, Tennis Courts
Utilities Available BB/HS Internet Available, Cable Available, Electricity Available
Roof Type Shingle
Attached Garage true
Garage true
Private Pool No
Building
Story 1
Entry Level One
Foundation Slab
Lot Size Range 0 to less than 1/4
Sewer Public Sewer
Water Public
Structure Type Stucco
New Construction false
Schools
Elementary Schools Wendell Watson Elem
Middle Schools Lake Gibson Middle/Junio
High Schools Tenoroc Senior
Others
Pets Allowed Yes
HOA Fee Include Cable TV,Common Area Taxes,Pool,Internet,Recreational Facilities
Senior Community No
Ownership Fee Simple
Monthly Total Fees $144
Acceptable Financing Cash, Conventional, FHA, VA Loan
Membership Fee Required Required
Listing Terms Cash, Conventional, FHA, VA Loan
Num of Pet 2
Special Listing Condition None

Find out why customers are choosing LPT Realty to meet their real estate needs
americanhomegrouprealty@gmail.com
12000 N. Dale Mabry Hwy, Ste 112, Tampa, FL, 33618






