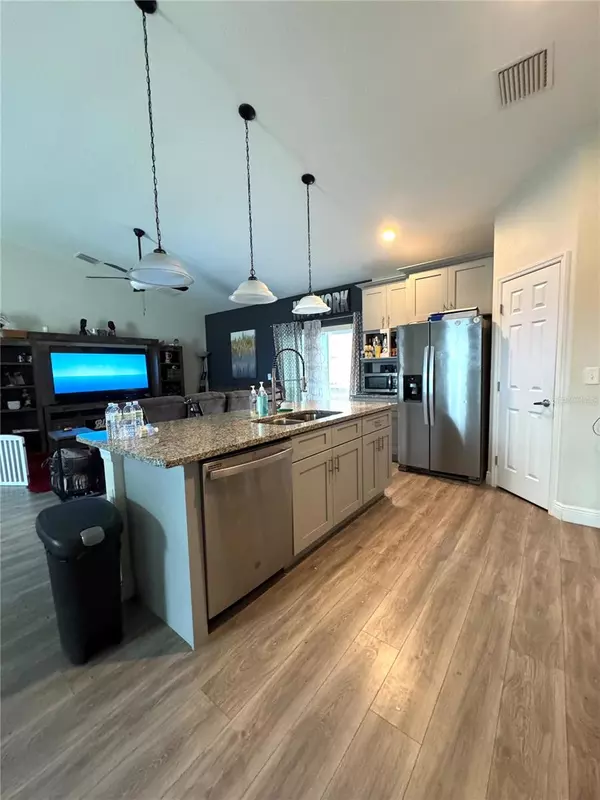3 Beds
2 Baths
1,648 SqFt
3 Beds
2 Baths
1,648 SqFt
Key Details
Property Type Single Family Home
Sub Type Single Family Residence
Listing Status Active
Purchase Type For Sale
Square Footage 1,648 sqft
Price per Sqft $181
Subdivision Mayre Jayne Heights
MLS Listing ID O6269448
Bedrooms 3
Full Baths 2
HOA Y/N No
Originating Board Stellar MLS
Year Built 2021
Annual Tax Amount $5,590
Lot Size 7,405 Sqft
Acres 0.17
Lot Dimensions 75x100
Property Description
From the moment you step inside, you'll be captivated by the open floor plan and expansive feel of this beautiful home. The high ceilings and abundant natural light make it feel larger than life, creating the perfect setting for both relaxation and entertainment.
The chef's kitchen is a true standout, featuring elegant granite countertops, wood cabinetry, and sleek stainless steel appliances—ideal for cooking and entertaining with style. Whether you're preparing meals for loved ones or enjoying quiet evenings at home, this kitchen is sure to impress.
Retreat to the luxurious master suite, where you'll find high tray ceilings, dual walk-in closets, and a spacious bath with double vanities and granite countertops—perfect for unwinding after a long day. The home also offers a charming covered rear patio, where you can enjoy your morning coffee or relax in the evening breeze.
With no HOA and a convenient two-car garage, this home offers the perfect balance of freedom and functionality. Located near shopping, dining, medical facilities, and more, you're just moments away from everything you need.
For an added bonus, if you use our preferred lender, they'll cover all your closing costs on a conventional loan!
Ready to make this dream home yours? Schedule a showing today and take the first step toward owning this move-in ready beauty. With its open layout, luxury finishes, and prime location, this home won't last long. Don't miss out—your new home is waiting!
Location
State FL
County Polk
Community Mayre Jayne Heights
Zoning R-1
Direction S
Interior
Interior Features Ceiling Fans(s), Solid Surface Counters
Heating Central, Electric
Cooling Central Air
Flooring Laminate, Tile
Fireplace false
Appliance Dishwasher, Disposal, Electric Water Heater, Microwave, Range, Range Hood, Refrigerator, Washer
Laundry Inside, Laundry Room
Exterior
Exterior Feature Other
Garage Spaces 2.0
Fence Fenced, Wood
Utilities Available Cable Connected, Electricity Connected, Water Connected
Roof Type Shingle
Attached Garage true
Garage true
Private Pool No
Building
Story 1
Entry Level One
Foundation Slab
Lot Size Range 0 to less than 1/4
Sewer Septic Tank
Water Public
Structure Type Block,Stucco
New Construction false
Others
Senior Community No
Ownership Fee Simple
Acceptable Financing Cash, FHA, VA Loan
Listing Terms Cash, FHA, VA Loan
Special Listing Condition None

Find out why customers are choosing LPT Realty to meet their real estate needs
americanhomegrouprealty@gmail.com
12000 N. Dale Mabry Hwy, Ste 112, Tampa, FL, 33618






