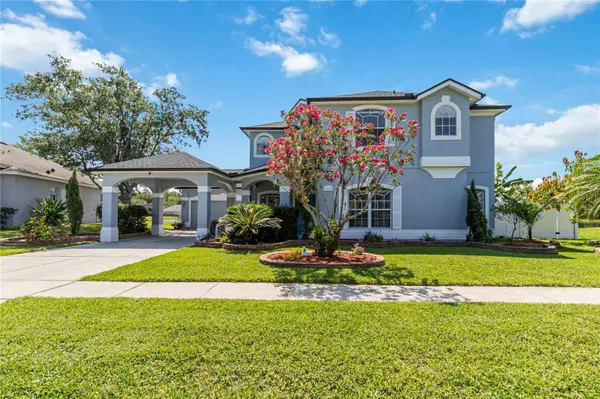
5 Beds
5 Baths
3,341 SqFt
5 Beds
5 Baths
3,341 SqFt
Key Details
Property Type Single Family Home
Sub Type Single Family Residence
Listing Status Active
Purchase Type For Sale
Square Footage 3,341 sqft
Price per Sqft $236
Subdivision Waterford Chase Village Tr F
MLS Listing ID S5127613
Bedrooms 5
Full Baths 4
Half Baths 1
HOA Fees $614/ann
HOA Y/N Yes
Annual Recurring Fee 994.0
Year Built 2001
Annual Tax Amount $6,238
Lot Size 10,890 Sqft
Acres 0.25
Property Sub-Type Single Family Residence
Source Stellar MLS
Property Description
The open contemporary floor plan with cathedral ceilings allows natural light to flood the space. Highlights include accent walls, beautiful wood flooring, walk-in closets in every room, a Jack and Jill bathroom, and a mini master suite on the second floor. The spacious kitchen boasts granite countertops, stainless steel appliances, an island, a breakfast bar, a wine refrigerator, and a walk-in pantry. The bright and airy master bedroom has private patio access, while the master bathroom features a jacuzzi tub, shower, and dual sinks. The patio is equipped with a fully functional summer kitchen added in 2024. Upstairs includes three bedrooms, two full bathrooms, and a large media room overlooking the open living area below.
The property includes a 2-car garage and an additional 2-car portico. Conveniently located near shopping, Orlando International Airport, UCF, Valencia College, Downtown Orlando, Lake Nona Medical City, Siemens, Lockheed Martin, and just a 30-minute drive to beaches and Orlando theme parks. A-rated schools! Priced to sell—schedule your appointment today!
A pre-approval letter or proof of funds is required for cash buyers to book a showing. All information is deemed reliable but should be verified by buyers or their agents.
Location
State FL
County Orange
Community Waterford Chase Village Tr F
Area 32828 - Orlando/Alafaya/Waterford Lakes
Zoning P-D
Rooms
Other Rooms Attic, Breakfast Room Separate, Family Room, Florida Room, Formal Dining Room Separate, Formal Living Room Separate
Interior
Interior Features Attic Ventilator, Ceiling Fans(s), Eat-in Kitchen, High Ceilings, Kitchen/Family Room Combo, Primary Bedroom Main Floor, Solid Surface Counters, Thermostat, Tray Ceiling(s), Vaulted Ceiling(s), Walk-In Closet(s), Window Treatments
Heating Central, Electric, Solar
Cooling Central Air
Flooring Laminate
Fireplace false
Appliance Convection Oven, Cooktop, Dishwasher, Disposal, Dryer, Electric Water Heater, Exhaust Fan, Freezer, Gas Water Heater, Microwave, Range, Range Hood, Refrigerator, Trash Compactor, Washer, Wine Refrigerator
Laundry Electric Dryer Hookup
Exterior
Exterior Feature Outdoor Grill, Outdoor Kitchen, Rain Gutters, Sidewalk, Sliding Doors, Sprinkler Metered
Parking Features Garage Door Opener
Garage Spaces 2.0
Fence Fenced, Vinyl
Pool Heated, In Ground, Pool Alarm, Screen Enclosure, Solar Power Pump, Tile
Community Features Gated Community - No Guard, Park, Playground, Sidewalks, Tennis Court(s), Wheelchair Access
Utilities Available Cable Available, Cable Connected, Electricity Available, Electricity Connected, Fire Hydrant, Sewer Available, Sewer Connected, Sprinkler Meter
Amenities Available Basketball Court, Gated, Park, Playground, Tennis Court(s)
Waterfront Description Lake Front
View Y/N Yes
View Garden, Park/Greenbelt, Pool, Water
Roof Type Shingle
Porch Covered, Enclosed, Front Porch, Patio, Rear Porch, Screened
Attached Garage true
Garage true
Private Pool Yes
Building
Lot Description In County, Landscaped, Paved
Story 2
Entry Level Two
Foundation Block, Slab
Lot Size Range 1/4 to less than 1/2
Sewer Public Sewer
Water Public
Architectural Style Contemporary, Patio Home
Structure Type Block,Concrete,Stucco
New Construction false
Schools
Elementary Schools Camelot Elem
Middle Schools Discovery Middle
High Schools Timber Creek High
Others
Pets Allowed Size Limit
HOA Fee Include Maintenance Grounds,Management,Recreational Facilities
Senior Community No
Pet Size Medium (36-60 Lbs.)
Ownership Fee Simple
Monthly Total Fees $82
Acceptable Financing Cash, Conventional, FHA
Membership Fee Required Required
Listing Terms Cash, Conventional, FHA
Special Listing Condition None
Virtual Tour https://tours.snaphouss.com/12134shadowbrooklaneorlandofl32828?b=0


Find out why customers are choosing LPT Realty to meet their real estate needs
americanhomegrouprealty@gmail.com
12000 N. Dale Mabry Hwy, Ste 112, Tampa, FL, 33618






