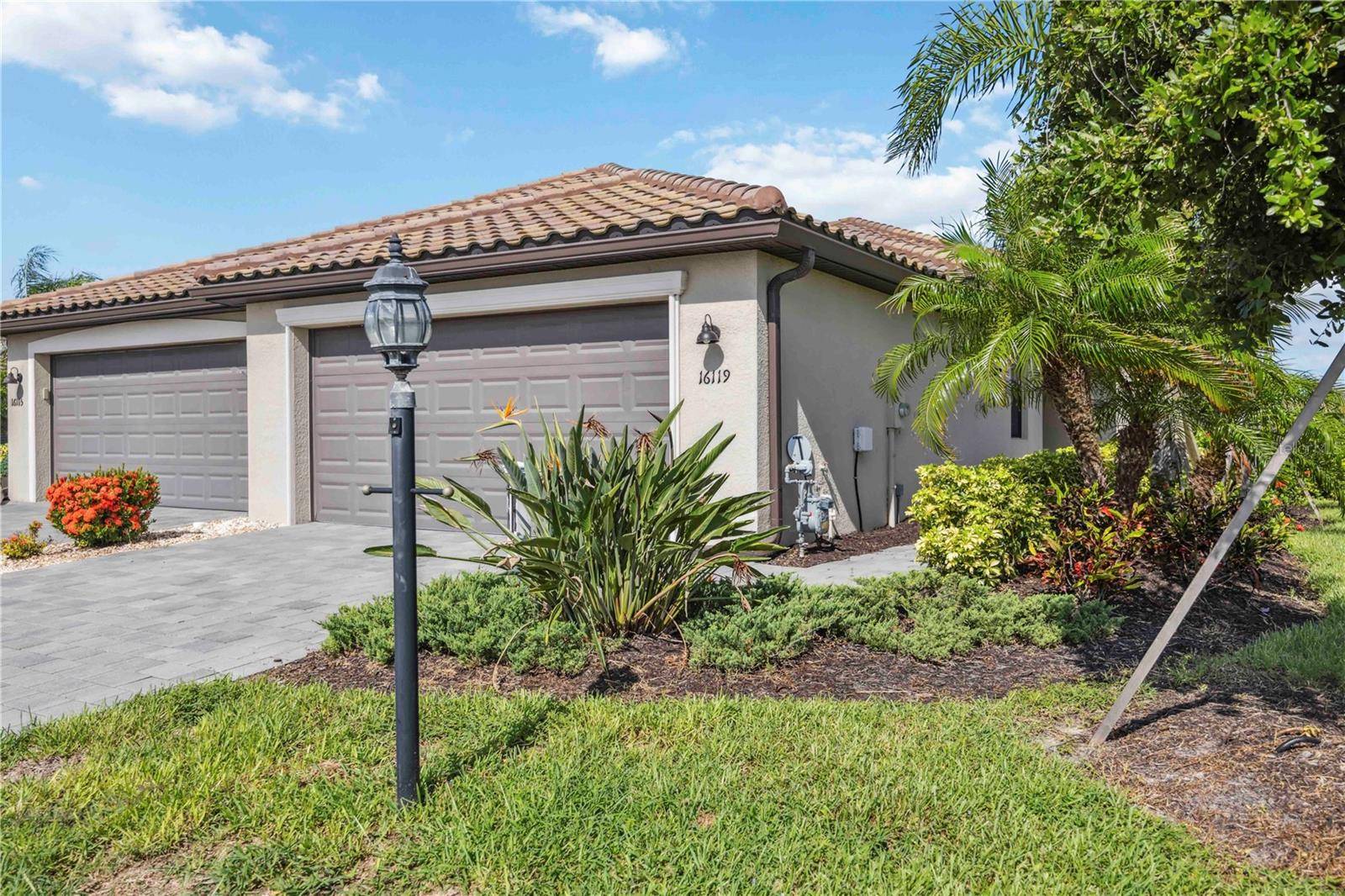2 Beds
2 Baths
1,557 SqFt
2 Beds
2 Baths
1,557 SqFt
Key Details
Property Type Single Family Home
Sub Type Villa
Listing Status Active
Purchase Type For Sale
Square Footage 1,557 sqft
Price per Sqft $302
Subdivision Lorraine Lakes Ph I
MLS Listing ID A4659230
Bedrooms 2
Full Baths 2
HOA Fees $4,880/ann
HOA Y/N Yes
Annual Recurring Fee 4880.0
Year Built 2021
Annual Tax Amount $6,496
Lot Size 8,712 Sqft
Acres 0.2
Property Sub-Type Villa
Source Stellar MLS
Property Description
Live the Florida lifestyle in this beautifully designed villa located in the sought-after community of Lorraine Lakes. This 2 bedroom, 2 bathroom home offers a spacious open layout, modern finishes, and maintenance-free living. Enjoy full access to resort-style amenities including a stunning clubhouse, pool, fitness center, tennis and pickleball courts, and more.
Move-in ready – schedule your tour today!
Location
State FL
County Manatee
Community Lorraine Lakes Ph I
Area 34211 - Bradenton/Lakewood Ranch Area
Zoning RESI
Interior
Interior Features Ceiling Fans(s), Open Floorplan, Primary Bedroom Main Floor, Solid Wood Cabinets, Window Treatments
Heating Central, Electric, Heat Pump
Cooling Central Air
Flooring Carpet, Ceramic Tile
Fireplace false
Appliance Dishwasher, Dryer, Gas Water Heater, Microwave, Range, Refrigerator, Tankless Water Heater, Washer
Laundry Gas Dryer Hookup, Laundry Closet, Washer Hookup
Exterior
Exterior Feature Hurricane Shutters, Lighting, Rain Gutters, Sidewalk, Sliding Doors
Garage Spaces 1.0
Community Features Clubhouse, Fitness Center, Golf Carts OK, Irrigation-Reclaimed Water, Playground, Restaurant, Sidewalks, Tennis Court(s)
Utilities Available Cable Connected, Electricity Connected, Natural Gas Connected, Sewer Connected, Water Connected
Amenities Available Basketball Court, Cable TV, Clubhouse, Fence Restrictions, Fitness Center, Gated, Maintenance, Pickleball Court(s), Playground, Pool, Recreation Facilities, Sauna, Shuffleboard Court, Spa/Hot Tub, Tennis Court(s)
View Y/N Yes
Roof Type Tile
Attached Garage true
Garage true
Private Pool No
Building
Story 1
Entry Level One
Foundation Block, Slab
Lot Size Range 0 to less than 1/4
Sewer Public Sewer
Water Public
Structure Type Block,Stucco
New Construction false
Schools
Elementary Schools Gullett Elementary
Middle Schools Dr Mona Jain Middle
High Schools Lakewood Ranch High
Others
Pets Allowed Breed Restrictions, Dogs OK, Number Limit
Senior Community No
Ownership Fee Simple
Monthly Total Fees $406
Membership Fee Required Required
Num of Pet 2
Special Listing Condition None
Virtual Tour https://www.propertypanorama.com/instaview/stellar/A4659230

Find out why customers are choosing LPT Realty to meet their real estate needs
americanhomegrouprealty@gmail.com
12000 N. Dale Mabry Hwy, Ste 112, Tampa, FL, 33618






