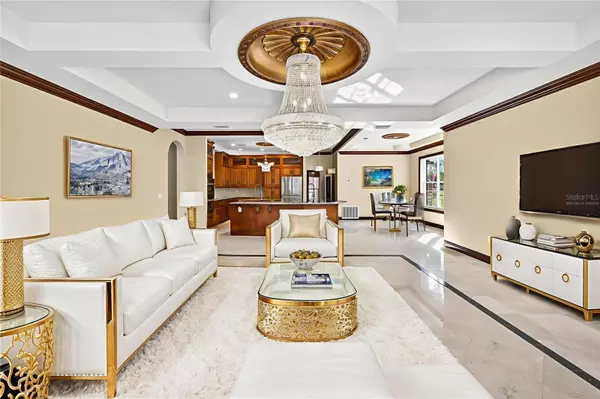
6 Beds
6 Baths
7,500 SqFt
6 Beds
6 Baths
7,500 SqFt
Key Details
Property Type Single Family Home
Sub Type Single Family Residence
Listing Status Active
Purchase Type For Sale
Square Footage 7,500 sqft
Price per Sqft $426
Subdivision Flint Lake Estates Sub
MLS Listing ID TB8438650
Bedrooms 6
Full Baths 6
Construction Status Completed
HOA Y/N No
Year Built 2025
Annual Tax Amount $2,867
Lot Size 1.000 Acres
Acres 1.0
Lot Dimensions 160x272
Property Sub-Type Single Family Residence
Source Stellar MLS
Property Description
Welcome to 10908 Flint Estates Drive, a newly built 2025 custom luxury residence offering 7,500+ sq ft, 6 bedrooms, 6 bathrooms, and 1 acre of private, gated living in the exclusive Thonotosassa community. Designed for both grand entertaining and refined daily living, this estate blends timeless elegance with modern sophistication.
*Property Highlights
6 Bedrooms | 6 Baths | 3-Car Garage
Brand new construction (2025)
Over 7,500 ft² of living space
1-acre homesite
Deeded Lake Thonotosassa access — bring your boat
Resort-style heated pool, fire features & covered lanai
Double grand staircase + multiple crystal chandeliers
Marble & luxury wood flooring throughout
3 AC zones + 2 water heaters
No CDD | Low HOA
*Interior Features
Impressive double-staircase foyer with soaring ceilings & chandeliers
Office with custom cabinetry
Formal living & formal dining rooms
Chef's kitchen:
Double islands (prep + breakfast bar)
Custom cabinetry & luxury appliances
Breakfast nook
Family room with coffered ceilings + grand chandelier
First-floor flex gym/bonus room with pool access
Marble flooring on main level
Upstairs loft + theater/media room
Laundry room with cabinetry & utility sink
* Bedrooms & Baths
Primary suite with:
Private balcony
Dual custom walk-in closets
Spa bath with jacuzzi tub & oversized walk-through rain shower
5 additional bedrooms, each with a private bath
Custom closet systems in all rooms
Luxury wood flooring upstairs
* Outdoor & Lifestyle
Expansive covered patio
Heated pool + fire features
Marble balcony spanning the length of the home
Iron railings + lake views
Propane system for gas heater & fire features
Access to Lake Thonotosassa — boating, fishing, watersports, seaplanes, and wildlife watching
* Location
Located just outside Tampa, minutes from:
I-75 & major commuter routes
Brandon, Wesley Chapel, and downtown Tampa
Local parks, trails, equestrian estates & nature preserves
* Lifestyle Description
Experience private luxury living just minutes from Tampa — where waterfront recreation, refined design, and grand entertaining come together. This is a rare opportunity to own a showpiece estate with lake access in one of Hillsborough County's most exclusive enclaves.
*
This extraordinary home is built for those who expect the very best.
Schedule your private tour today.
Location
State FL
County Hillsborough
Community Flint Lake Estates Sub
Area 33592 - Thonotosassa
Zoning ASC-1
Rooms
Other Rooms Bonus Room, Den/Library/Office, Formal Dining Room Separate, Formal Living Room Separate, Inside Utility, Loft, Media Room
Interior
Interior Features Ceiling Fans(s), Coffered Ceiling(s), Crown Molding, Eat-in Kitchen, High Ceilings, Kitchen/Family Room Combo, PrimaryBedroom Upstairs, Solid Surface Counters, Solid Wood Cabinets, Split Bedroom, Stone Counters, Thermostat, Tray Ceiling(s), Walk-In Closet(s)
Heating Central, Electric
Cooling Central Air
Flooring Tile, Wood
Furnishings Unfurnished
Fireplace false
Appliance Built-In Oven, Cooktop, Dishwasher, Electric Water Heater, Refrigerator
Laundry Inside, Laundry Room, Upper Level, Washer Hookup
Exterior
Exterior Feature French Doors, Lighting, Private Mailbox, Rain Gutters, Sliding Doors
Parking Features Driveway, Garage Faces Side, Oversized, Tandem
Garage Spaces 3.0
Pool Heated, In Ground, Lighting
Community Features Deed Restrictions, Street Lights
Utilities Available Electricity Connected, Natural Gas Connected, Private, Propane, Water Connected
Water Access Yes
Water Access Desc Lake
Roof Type Tile
Porch Covered, Front Porch, Patio
Attached Garage true
Garage true
Private Pool Yes
Building
Lot Description City Limits, In County, Landscaped, Level, Oversized Lot
Entry Level Two
Foundation Slab
Lot Size Range 1 to less than 2
Sewer Septic Tank
Water Private
Architectural Style Mediterranean
Structure Type Block,Concrete,Stucco
New Construction true
Construction Status Completed
Schools
Elementary Schools Mcdonald-Hb
Middle Schools Burnett-Hb
High Schools Armwood-Hb
Others
Pets Allowed Yes
Senior Community No
Ownership Fee Simple
Acceptable Financing Cash, Conventional
Membership Fee Required None
Listing Terms Cash, Conventional
Special Listing Condition None
Virtual Tour https://www.zillow.com/view-imx/32addbdf-9480-4db8-8e67-818701fe85f1?wl=true&setAttribution=mls&initialViewType=pano


Find out why customers are choosing LPT Realty to meet their real estate needs
americanhomegrouprealty@gmail.com
12000 N. Dale Mabry Hwy, Ste 112, Tampa, FL, 33618






