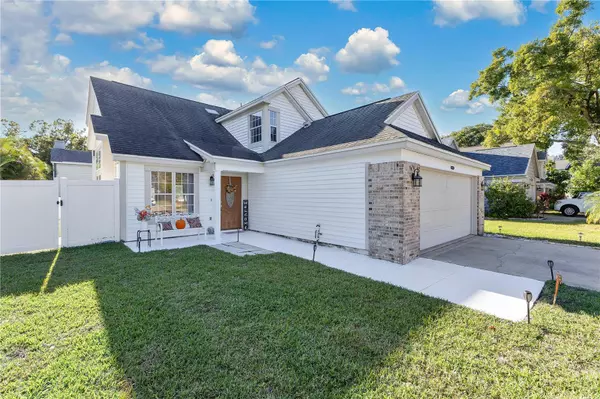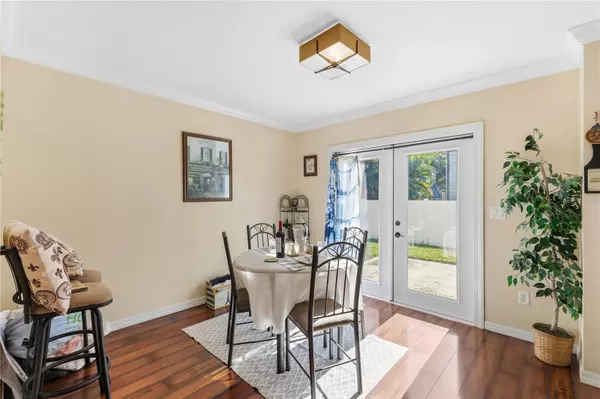
3 Beds
3 Baths
1,709 SqFt
3 Beds
3 Baths
1,709 SqFt
Key Details
Property Type Single Family Home
Sub Type Single Family Residence
Listing Status Active
Purchase Type For Sale
Square Footage 1,709 sqft
Price per Sqft $257
Subdivision Wedgewood Groves
MLS Listing ID O6355769
Bedrooms 3
Full Baths 2
Half Baths 1
Construction Status Completed
HOA Fees $307/Semi-Annually
HOA Y/N Yes
Annual Recurring Fee 614.0
Year Built 1986
Annual Tax Amount $3,547
Lot Size 4,791 Sqft
Acres 0.11
Lot Dimensions 50x100
Property Sub-Type Single Family Residence
Source Stellar MLS
Property Description
This beautifully maintained two-story contemporary home offers an inviting blend of modern updates, warm architectural character, and effortless livability on a low-maintenance lot. From the moment you enter, you're welcomed by dramatic vaulted ceilings, abundant natural light, and a bright, open layout that feels both uplifting and comfortable.
At the heart of the home is the newly renovated kitchen, thoughtfully designed with designer tile, solid wood cabinetry, granite countertops, and a central cooking island that serves as the perfect gathering space. It opens seamlessly into the living/dining combo, where a decorative, non-working fireplace offers a classic architectural touch and a great spot for seasonal décor. An ideal gathering spot for cozy evenings or hosting friends and family.
The primary suite on the first floor offers peace and privacy with its completely updated bath, featuring dual sinks, a stylish new shower, and a custom-organized walk-in closet. Upstairs, three spacious secondary bedrooms provide plenty of versatility for guests, family, a home office, or hobby space. The upstairs full bath is equally impressive, offering dual vanities, abundant storage, and a classic tub/shower combo.
Additional features include:
Inside utility room
Large 2-car garage
Warm, well-constructed wood-frame design
Bright, airy interiors throughout
Low-maintenance yard perfect for easy living
Fully fenced backyard with durable vinyl fencing
And the community truly elevates the lifestyle. Known for its friendly, tight-knit neighbors, this neighborhood is one where people genuinely look out for one another. The well-managed homeowners association takes pride in keeping the area beautifully maintained. Residents enjoy a resort-style community pool, a welcoming clubhouse, and well-kept tennis courts, offering endless opportunities for relaxation and recreation. Come the holidays, the entire neighborhood transforms—festive lights, joyful gatherings, and a warm sense of belonging make it one of the most celebrated spots to live.
Move-in ready, beautifully updated, and set within a community that feels like home the moment you arrive—this contemporary treasure offers the complete package. Super schools too Lake George Elementary, Conway Middle and Boone High ( Go Braves)
Location
State FL
County Orange
Community Wedgewood Groves
Area 32812 - Orlando/Conway / Belle Isle
Zoning R-1/AN
Rooms
Other Rooms Attic, Family Room, Great Room, Inside Utility
Interior
Interior Features Accessibility Features, Attic Ventilator, Built-in Features, Cathedral Ceiling(s), Ceiling Fans(s), Eat-in Kitchen, High Ceilings, Kitchen/Family Room Combo, L Dining, Living Room/Dining Room Combo, Open Floorplan, Primary Bedroom Main Floor, Solid Surface Counters, Solid Wood Cabinets, Split Bedroom, Stone Counters, Thermostat, Vaulted Ceiling(s), Walk-In Closet(s), Window Treatments
Heating Central, Electric
Cooling Central Air
Flooring Ceramic Tile, Hardwood, Laminate, Other
Fireplaces Type Decorative, Family Room, Insert
Furnishings Negotiable
Fireplace true
Appliance Dishwasher, Disposal, Electric Water Heater, Exhaust Fan, Microwave, Range, Refrigerator
Laundry Inside, Laundry Room, Other
Exterior
Exterior Feature French Doors, Lighting, Sidewalk
Parking Features Driveway, Ground Level, On Street, Parking Pad
Garage Spaces 2.0
Fence Fenced, Other, Vinyl
Pool Child Safety Fence, Lighting
Community Features Association Recreation - Owned, Clubhouse, Community Mailbox, Deed Restrictions, Playground, Pool, Sidewalks, Tennis Court(s), Street Lights
Utilities Available BB/HS Internet Available, Cable Available, Electricity Available, Electricity Connected, Public, Sewer Available, Sewer Connected, Sprinkler Meter, Underground Utilities, Water Available, Water Connected
Amenities Available Fence Restrictions, Park, Playground, Pool, Tennis Court(s)
View City, Pool, Tennis Court, Trees/Woods
Roof Type Other,Shingle
Porch Covered, Deck, Front Porch, Patio, Porch, Rear Porch
Attached Garage true
Garage true
Private Pool No
Building
Lot Description Cleared, City Limits, Landscaped, Level, Sidewalk, Paved
Story 2
Entry Level Two
Foundation Slab
Lot Size Range 0 to less than 1/4
Builder Name Richmond American
Sewer Public Sewer
Water None
Architectural Style Contemporary, Florida, Other
Unit Floor 2
Structure Type Metal Frame,Vinyl Siding,Frame
New Construction false
Construction Status Completed
Schools
Elementary Schools Conway Elem
Middle Schools Conway Middle
High Schools Boone High
Others
Pets Allowed No
HOA Fee Include Pool,Escrow Reserves Fund,Recreational Facilities
Senior Community No
Ownership Fee Simple
Monthly Total Fees $51
Acceptable Financing Cash, Conventional, FHA, VA Loan
Membership Fee Required Required
Listing Terms Cash, Conventional, FHA, VA Loan
Special Listing Condition None
Virtual Tour https://my.matterport.com/show/?m=WPEeLaBQcPJ&mls=1


Find out why customers are choosing LPT Realty to meet their real estate needs
americanhomegrouprealty@gmail.com
12000 N. Dale Mabry Hwy, Ste 112, Tampa, FL, 33618






