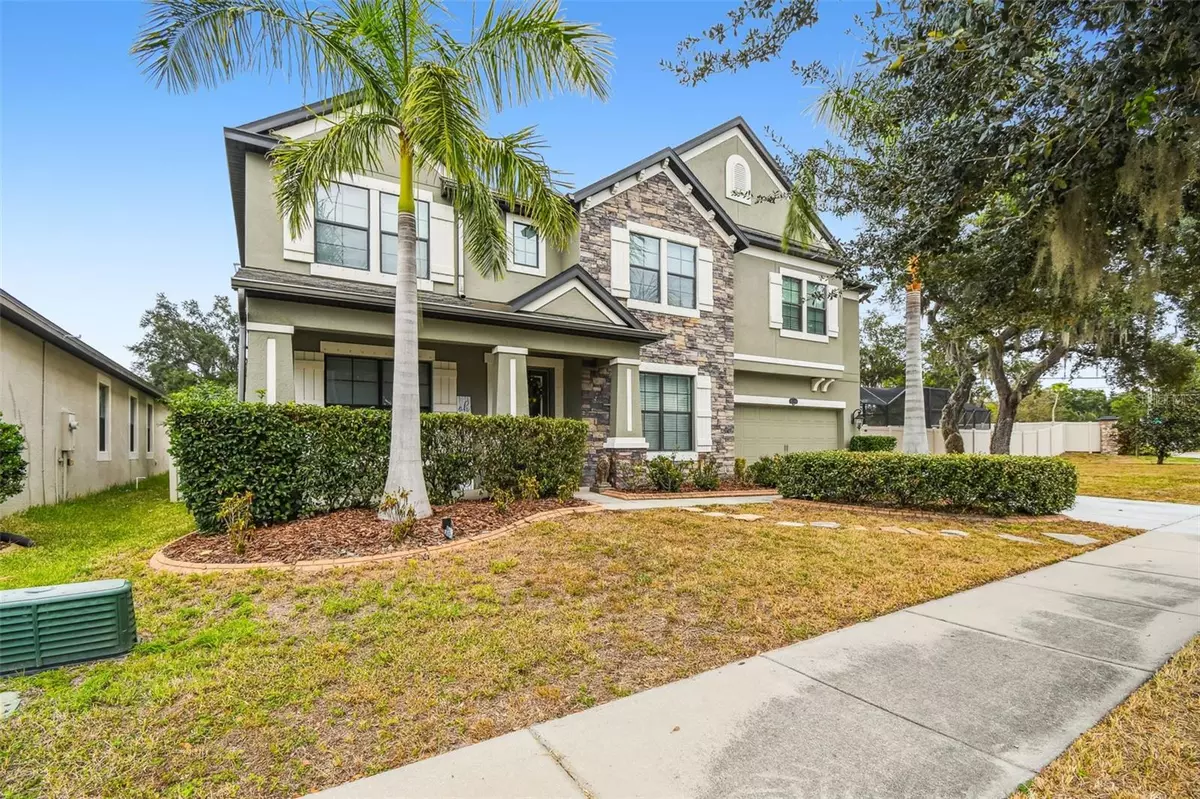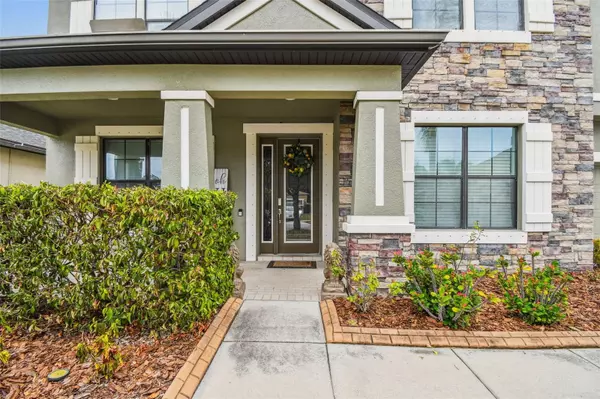
5 Beds
5 Baths
5,165 SqFt
5 Beds
5 Baths
5,165 SqFt
Key Details
Property Type Single Family Home
Sub Type Single Family Residence
Listing Status Active
Purchase Type For Sale
Square Footage 5,165 sqft
Price per Sqft $167
Subdivision Estuary Ph 5
MLS Listing ID TB8449022
Bedrooms 5
Full Baths 4
Half Baths 1
HOA Fees $185/qua
HOA Y/N Yes
Annual Recurring Fee 740.0
Year Built 2014
Annual Tax Amount $1,079
Lot Size 0.300 Acres
Acres 0.3
Property Sub-Type Single Family Residence
Source Stellar MLS
Property Description
Inside, the open-concept main living area combines a spacious family room, a large breakfast nook, and a stunning chef's kitchen equipped with stainless steel appliances, quartz countertops, an oversized center island, tile backsplash, two walk-in pantries, and raised beige wood cabinetry. Large windows allow natural light to brighten the entire space, enhancing the home's warm and inviting feel.
The first floor also includes a dedicated office/study and a first floor bedroom with its own full bath, ideal for guests or multi generational living. A stylish half bath with travertine accents completes the main level.
Upstairs, the private bedroom level features four additional bedrooms, including a spacious owner's suite with dual walk-in closets, a soaking tub, and a separate glass enclosed shower. The remaining bedrooms are generously sized with walk-in closets and ceiling fans; two share a full hallway bath, while another enjoys its own ensuite bath.
The second level also features a large movie theater room and an expansive loft/game room with a built-in wine bar, providing exceptional spaces for entertainment, relaxation, and recreation. Convenient second floor laundry adds ease to daily living.
The home is equipped with a NEW Tesla solar power system, offering modern energy efficiency and long term utility savings.
Outside, the fully fenced backyard provides privacy, ample space to play, and a dog run. A three car tandem garage with overhead storage and an extended driveway offers plentiful parking.
Ideally located near the FishHawk Sports Complex, Big Bend YMCA, St. Joseph's Hospital, diverse dining options, and multiple Publix locations, this home offers luxury, comfort, and convenience in one impressive package.
Location
State FL
County Hillsborough
Community Estuary Ph 5
Area 33569 - Riverview
Zoning PD
Interior
Interior Features Ceiling Fans(s), Eat-in Kitchen, High Ceilings, In Wall Pest System, Kitchen/Family Room Combo, PrimaryBedroom Upstairs, Solid Surface Counters, Thermostat, Walk-In Closet(s), Wet Bar
Heating Central
Cooling Central Air
Flooring Carpet, Ceramic Tile
Furnishings Unfurnished
Fireplace false
Appliance Cooktop, Disposal, Microwave, Range, Refrigerator
Laundry Laundry Room, Upper Level, Washer Hookup
Exterior
Exterior Feature Outdoor Grill, Outdoor Kitchen, Sliding Doors
Garage Spaces 3.0
Fence Vinyl
Pool Auto Cleaner, Heated, In Ground, Lighting, Screen Enclosure
Community Features Park, Playground, Sidewalks
Utilities Available Electricity Connected, Public
Amenities Available Park, Playground
Roof Type Shingle
Attached Garage true
Garage true
Private Pool Yes
Building
Story 2
Entry Level Two
Foundation Slab
Lot Size Range 1/4 to less than 1/2
Sewer Public Sewer
Water Public
Structure Type Block,Stucco
New Construction false
Others
Pets Allowed Cats OK, Dogs OK
Senior Community No
Ownership Fee Simple
Monthly Total Fees $61
Acceptable Financing Cash, Conventional, FHA, VA Loan
Membership Fee Required Required
Listing Terms Cash, Conventional, FHA, VA Loan
Special Listing Condition None
Virtual Tour https://www.propertypanorama.com/instaview/stellar/TB8449022


Find out why customers are choosing LPT Realty to meet their real estate needs
americanhomegrouprealty@gmail.com
12000 N. Dale Mabry Hwy, Ste 112, Tampa, FL, 33618






