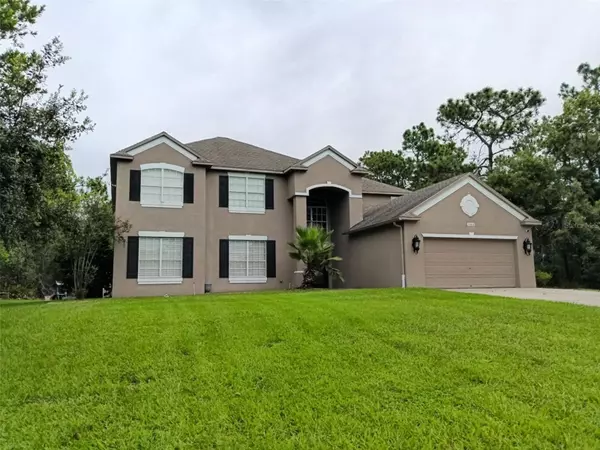
5 Beds
3 Baths
3,712 SqFt
5 Beds
3 Baths
3,712 SqFt
Key Details
Property Type Single Family Home
Sub Type Single Family Residence
Listing Status Active
Purchase Type For Sale
Square Footage 3,712 sqft
Price per Sqft $192
Subdivision Royal Highlands
MLS Listing ID W7880798
Bedrooms 5
Full Baths 3
HOA Y/N No
Year Built 2004
Annual Tax Amount $3,732
Lot Size 1.140 Acres
Acres 1.14
Property Sub-Type Single Family Residence
Source Stellar MLS
Property Description
Welcome to paradise! This magnificent 5+bedroom, 3-bathroom residence with 3712 square feet of living offers unparalleled space and comfort both inside and out. Situated on a sprawling 1+ acre lot, this property is a true sanctuary.
Elegant & Spacious Interior
Step through the grand double door entrance into a home designed for both entertaining and everyday luxury:
Double staircase with a bridge going to the media room, giving this home such outstanding appeal Master suite has double vanity sinks, a jet tub and separate shower along with a water closet for more privacy. The walk-in closet is oversized.
Family room overlooking the pool with high ceilings and electric fireplace. Formal Living Room & Dining Room: Dedicated, elegant spaces perfect for hosting holidays and special occasions.
Chef's Kitchen: The heart of the home, featuring a wall unit stove and a separate range, a huge, oversized island, and a spacious eating kitchen area.
Media Room: Perfect for movie nights, gaming, or a high-end home office. It can also be used as a guest room or bedroom.
Storage & Parking: A convenient two-car garage. There is plenty of space to add a free-standing garage as well. Bring all your toys, RV and Boat Parking. Also slab for a hot tub with electrical outlet already installed.
Outdoor Oasis & Prime Location
Oversized Swimming Pool: Dive into relaxation! This huge pool is complemented by a tranquil waterfall feature, creating the perfect backdrop for entertaining or unwinding.
Massive Lot: Over one acre of private property gives you room to breathe, play, and explore.
Unbeatable Value & Updates
Enjoy true ownership freedom with NO HOA FEES and NO CDD FEES! Plus, the big-ticket items are already handled for worry-free living:
NEWER ROOF, PICK YOUR OWN COLOR (2025)
NEW DRAIN FIELDS (2025)
3 AC Units (2019)
Newer Upgraded LVP Flooring installed 2021
Don't miss the chance to own this turnkey Weeki Wachee gem offering unparalleled space, updates, and zero extra fees! Call today for a private showing!
Location
State FL
County Hernando
Community Royal Highlands
Area 34613 - Brooksville/Spring Hill/Weeki Wachee
Zoning RESI
Interior
Interior Features Accessibility Features, Attic Ventilator, Built-in Features, Ceiling Fans(s), Eat-in Kitchen, High Ceilings, Open Floorplan, Primary Bedroom Main Floor, Solid Surface Counters, Solid Wood Cabinets, Split Bedroom, Walk-In Closet(s), Window Treatments
Heating Electric, Heat Pump
Cooling Central Air
Flooring Carpet, Ceramic Tile, Laminate
Fireplaces Type Electric, Family Room
Furnishings Unfurnished
Fireplace true
Appliance Built-In Oven, Dishwasher, Disposal, Electric Water Heater, Ice Maker, Microwave, Range, Refrigerator
Laundry Electric Dryer Hookup, Inside, Laundry Room, Washer Hookup
Exterior
Exterior Feature Sliding Doors, Sprinkler Metered
Garage Spaces 2.0
Pool Gunite, In Ground
Utilities Available Cable Available, Electricity Connected, Phone Available, Sprinkler Well, Water Connected
View Trees/Woods
Roof Type Shingle
Porch Patio
Attached Garage true
Garage true
Private Pool Yes
Building
Lot Description Oversized Lot, Paved
Entry Level Two
Foundation Slab
Lot Size Range 1 to less than 2
Sewer Septic Tank
Water Well
Architectural Style Other
Structure Type Block,Stucco
New Construction false
Schools
Elementary Schools Winding Waters K8
Middle Schools Winding Waters K-8
High Schools Weeki Wachee High School
Others
Senior Community No
Ownership Fee Simple
Acceptable Financing Cash, Conventional, FHA, VA Loan
Listing Terms Cash, Conventional, FHA, VA Loan
Special Listing Condition None
Virtual Tour https://www.propertypanorama.com/instaview/stellar/W7880798


Find out why customers are choosing LPT Realty to meet their real estate needs
americanhomegrouprealty@gmail.com
12000 N. Dale Mabry Hwy, Ste 112, Tampa, FL, 33618






