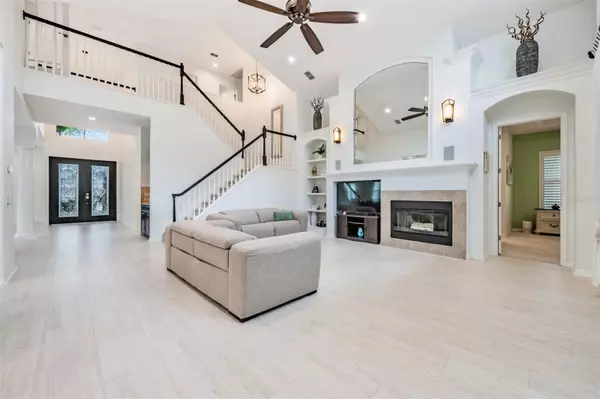
5 Beds
5 Baths
3,658 SqFt
5 Beds
5 Baths
3,658 SqFt
Key Details
Property Type Single Family Home
Sub Type Single Family Residence
Listing Status Active
Purchase Type For Rent
Square Footage 3,658 sqft
Subdivision Mandolin Ph 2A
MLS Listing ID TB8448012
Bedrooms 5
Full Baths 4
Half Baths 1
Construction Status Completed
HOA Y/N No
Year Built 2001
Lot Size 0.270 Acres
Acres 0.27
Lot Dimensions 75.85x156
Property Sub-Type Single Family Residence
Source Stellar MLS
Property Description
Location
State FL
County Hillsborough
Community Mandolin Ph 2A
Area 33626 - Tampa/Northdale/Westchase
Interior
Interior Features Built-in Features, Cathedral Ceiling(s), Ceiling Fans(s), High Ceilings, Kitchen/Family Room Combo, Living Room/Dining Room Combo, Primary Bedroom Main Floor, Solid Wood Cabinets, Vaulted Ceiling(s), Walk-In Closet(s), Window Treatments
Heating Central, Electric, Zoned
Cooling Central Air, Zoned
Flooring Carpet, Tile, Travertine
Fireplaces Type Wood Burning
Furnishings Unfurnished
Fireplace true
Appliance Cooktop, Dishwasher, Disposal, Dryer, Freezer, Microwave, Range, Range Hood, Refrigerator, Washer, Water Softener
Laundry Inside, Laundry Room
Exterior
Exterior Feature Lighting, Outdoor Kitchen, Sidewalk
Parking Features Garage Door Opener
Garage Spaces 3.0
Fence Fenced, Back Yard
Pool Heated, In Ground, Screen Enclosure, Self Cleaning
Porch Covered, Enclosed, Screened
Attached Garage true
Garage true
Private Pool Yes
Building
Lot Description Conservation Area, Landscaped
Story 2
Entry Level Two
Sewer Public Sewer
Water Public
New Construction false
Construction Status Completed
Schools
Elementary Schools Deer Park Elem-Hb
Middle Schools Farnell-Hb
High Schools Alonso-Hb
Others
Pets Allowed Dogs OK
Senior Community No
Membership Fee Required None
Virtual Tour https://show.tours/11670renaissanceviewct


Find out why customers are choosing LPT Realty to meet their real estate needs
americanhomegrouprealty@gmail.com
12000 N. Dale Mabry Hwy, Ste 112, Tampa, FL, 33618






