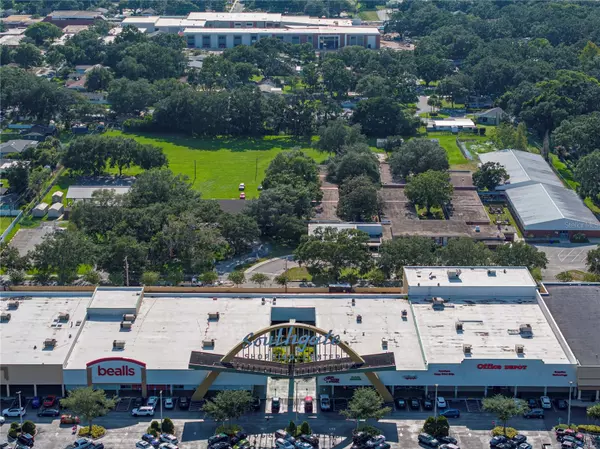$262,000
$275,000
4.7%For more information regarding the value of a property, please contact us for a free consultation.
3 Beds
2 Baths
1,858 SqFt
SOLD DATE : 08/28/2023
Key Details
Sold Price $262,000
Property Type Single Family Home
Sub Type Single Family Residence
Listing Status Sold
Purchase Type For Sale
Square Footage 1,858 sqft
Price per Sqft $141
Subdivision Edenholme First Add
MLS Listing ID P4926655
Sold Date 08/28/23
Bedrooms 3
Full Baths 2
Construction Status No Contingency
HOA Y/N No
Originating Board Stellar MLS
Year Built 1962
Annual Tax Amount $1,015
Lot Size 9,583 Sqft
Acres 0.22
Lot Dimensions 59X125X84X165
Property Description
GREAT SOUTH LAKELAND LOCATION! NO HOA! BRAND NEW ARCHITECTURAL SHINGLE ROOF!!! Tucked away in a highly sought-after established neighborhood on a quiet street of South Palmeden Dr. This charming 1,858 SF 3BR/2BA home on an attractive landscaped lot with great potential! Bring your ideas and imagination...this home is waiting for you! Designed with split bedrooms, the home has two bonus rooms...one that is heated/cooled and could be used as an office/study, 4th bedroom or perhaps a workout room. Sliding glass doors and a slight step down lead to the second bonus room (not heated or cooled) adjacent to the living room. It has been used as a Florida room. Situated beyond is a screened lanai that overlooks the spacious, lushly landscaped, and fenced backyard with 2 storage sheds. The rear yard backs up to Southwest Elementary School grounds so neighbors are behind you. Updates include: brand new roof as of August of 2023; washer/dryer replaced 2021; and, the AC/heat system was replaced in 2018. Southgate Shopping Center and Southwest Middle School are located two blocks away. Easy access to South Florida Ave and Polk Parkway! Close to medical facilities, restaurants, Lakeside Village, parks, historic district, places of worship and local bus line.
Location
State FL
County Polk
Community Edenholme First Add
Zoning RA-3
Rooms
Other Rooms Bonus Room, Inside Utility
Interior
Interior Features Ceiling Fans(s), Open Floorplan, Split Bedroom
Heating Central
Cooling Central Air
Flooring Carpet, Tile
Fireplace false
Appliance Dryer, Electric Water Heater, Range, Range Hood, Refrigerator, Washer
Laundry Inside, Laundry Room
Exterior
Exterior Feature Irrigation System, Lighting, Sliding Doors
Parking Features Parking Pad
Fence Chain Link
Utilities Available Cable Connected, Electricity Connected, Sewer Connected, Water Connected
Roof Type Shingle
Porch Covered, Front Porch, Rear Porch, Screened
Attached Garage false
Garage false
Private Pool No
Building
Lot Description City Limits, Landscaped, Level, Paved
Story 1
Entry Level One
Foundation Slab
Lot Size Range 0 to less than 1/4
Sewer Public Sewer
Water Public
Structure Type Block, Brick, Wood Frame
New Construction false
Construction Status No Contingency
Others
Pets Allowed Yes
Senior Community No
Ownership Fee Simple
Acceptable Financing Cash, Conventional
Listing Terms Cash, Conventional
Special Listing Condition None
Read Less Info
Want to know what your home might be worth? Contact us for a FREE valuation!

Our team is ready to help you sell your home for the highest possible price ASAP

© 2025 My Florida Regional MLS DBA Stellar MLS. All Rights Reserved.
Bought with BHHS FLORIDA PROPERTIES GROUP
Find out why customers are choosing LPT Realty to meet their real estate needs
americanhomegrouprealty@gmail.com
12000 N. Dale Mabry Hwy, Ste 112, Tampa, FL, 33618






