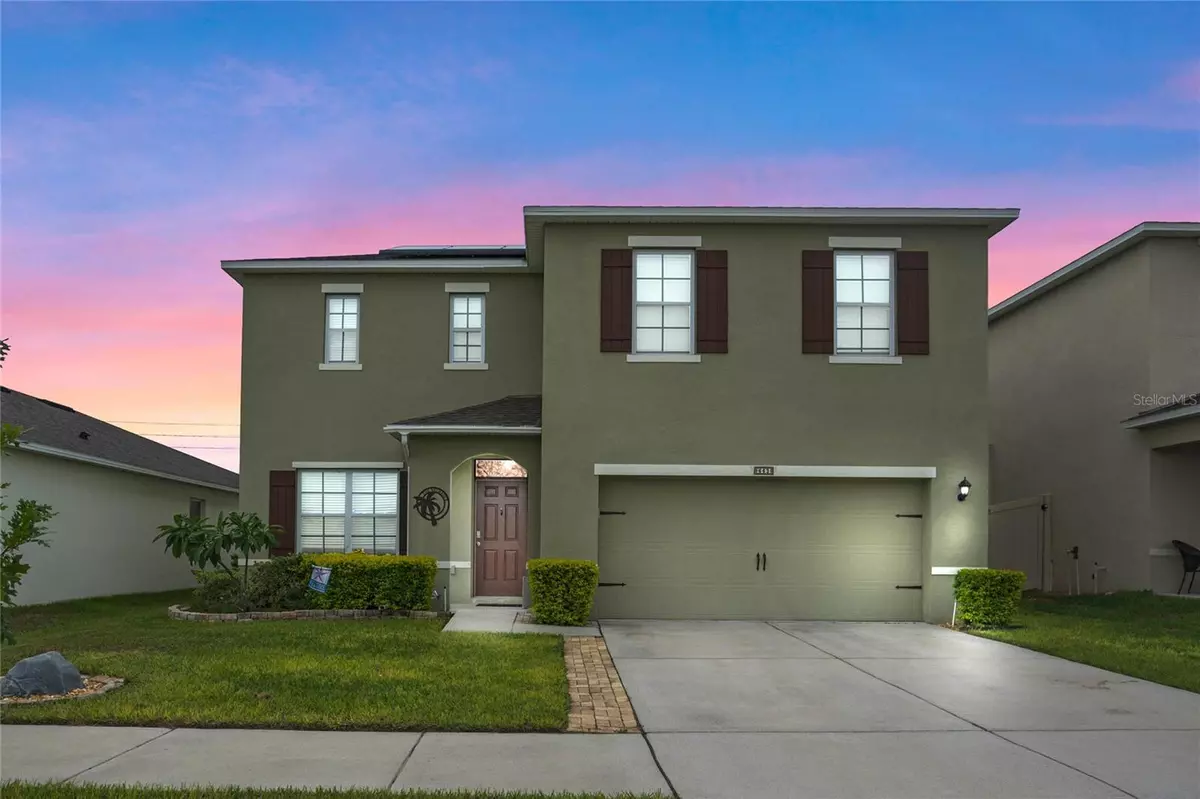$381,500
$379,500
0.5%For more information regarding the value of a property, please contact us for a free consultation.
4 Beds
3 Baths
2,526 SqFt
SOLD DATE : 10/03/2024
Key Details
Sold Price $381,500
Property Type Single Family Home
Sub Type Single Family Residence
Listing Status Sold
Purchase Type For Sale
Square Footage 2,526 sqft
Price per Sqft $151
Subdivision Orchid Terrace Ph 1
MLS Listing ID O6220993
Sold Date 10/03/24
Bedrooms 4
Full Baths 2
Half Baths 1
HOA Fees $9/ann
HOA Y/N Yes
Originating Board Stellar MLS
Year Built 2020
Annual Tax Amount $3,949
Lot Size 5,662 Sqft
Acres 0.13
Property Description
Price reduction! PAID OFF SOLAR PANELS. Welcome to 663 Tortugas Street, a stunning almost brand new home located in Haines City, FL. LOW HOA only $118 annually. This spacious residence offers 4 bedrooms, 2.5 bathrooms and is made out of solid block ! The open layout, upgraded kitchen with granite countertops, and stainless steel appliances create a chef's kitchen perfect for entertaining. Enjoy the convenience of a walk-in pantry, breakfast nook, and a laundry room. The oversized owner's suite features a big walk-in closet and double sinks in the bathroom. With a FULLY PAID OFF SOLAR SYSTEM, NEW AC, and ROOF from 2020, this home is both energy-efficient and low maintenance. Outside a fully fenced yard, shed, gazebo and new concrete porch provide the perfect space for outdoor relaxation. Additionally, the home boasts a den/office, multiple storage spaces, new light fixtures. Enjoy the community pool or head over to the park. Conveniently located near theme parks, I4, Posner Park which is a outdoor mall, Lowes, Heart of Florida Hospital and a nearby Publix.THIS HOME QUALIFIES FOR 0 MONEY DOWN WITH USDA .Don't miss the opportunity to make this your new home!
Location
State FL
County Polk
Community Orchid Terrace Ph 1
Rooms
Other Rooms Den/Library/Office, Family Room, Loft
Interior
Interior Features Open Floorplan, Smart Home, Walk-In Closet(s)
Heating Gas
Cooling Central Air
Flooring Carpet, Ceramic Tile, Tile
Fireplace false
Appliance Dishwasher, Microwave, Refrigerator, Washer
Laundry Laundry Closet, Laundry Room
Exterior
Exterior Feature Sidewalk
Garage Spaces 2.0
Community Features Park, Playground, Pool, Sidewalks, Tennis Courts, Wheelchair Access
Utilities Available Solar
Amenities Available Park, Playground, Pool
Roof Type Shingle
Attached Garage true
Garage true
Private Pool No
Building
Story 2
Entry Level Two
Foundation Slab
Lot Size Range 0 to less than 1/4
Sewer Public Sewer
Water Public
Structure Type Asbestos
New Construction false
Others
Pets Allowed Yes
Senior Community No
Ownership Fee Simple
Monthly Total Fees $9
Acceptable Financing Cash, Conventional, FHA, USDA Loan, VA Loan
Membership Fee Required Required
Listing Terms Cash, Conventional, FHA, USDA Loan, VA Loan
Special Listing Condition None
Read Less Info
Want to know what your home might be worth? Contact us for a FREE valuation!

Our team is ready to help you sell your home for the highest possible price ASAP

© 2025 My Florida Regional MLS DBA Stellar MLS. All Rights Reserved.
Bought with MAGNOLIA HOMES AND LAND LLC
Find out why customers are choosing LPT Realty to meet their real estate needs
americanhomegrouprealty@gmail.com
12000 N. Dale Mabry Hwy, Ste 112, Tampa, FL, 33618






